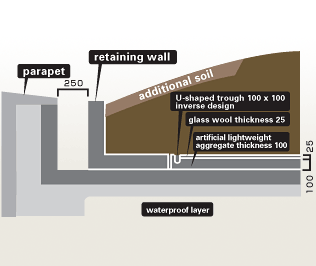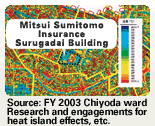Green Space Area
| Surugadai Building | Surugadai Annex | |
|---|---|---|
| Construction completed | March 1984 | February 2012 |
| Site area | 11,970m2 | 5,417m2 |
| Building area | 5,565m2 | 2,988m2 |
| Rooftop green area | 2,481m2 | 641m2 |
| Ground-level green area | 3,037m2 | 931m2 |
| The percentage of green area | 46% | 29% |
Soil structure

The soil depth of rooftop green is 1m on average, with 1.5m for areas with tall trees and 0.6m for areas with shrubs respectively. To maintain aggregate structure of soil long-term, the soil consists of Fuji sand and Kuroboku soil at 3:7 ratio with bark-type compost fertilizer worth 10% of its volume, allowing for good air and water permeability. This means plants survive mostly on rain water. The remaining rain water is used for toilets. To support this soil structure, the load capacity of the building is 2,000kg/m2 on average.
Heat Island Mitigation

The surface temperature of green spaces is more than 20°C lower than that of highways and rooftops of surrounding buildings, contributing to mitigating the heat island effect.
